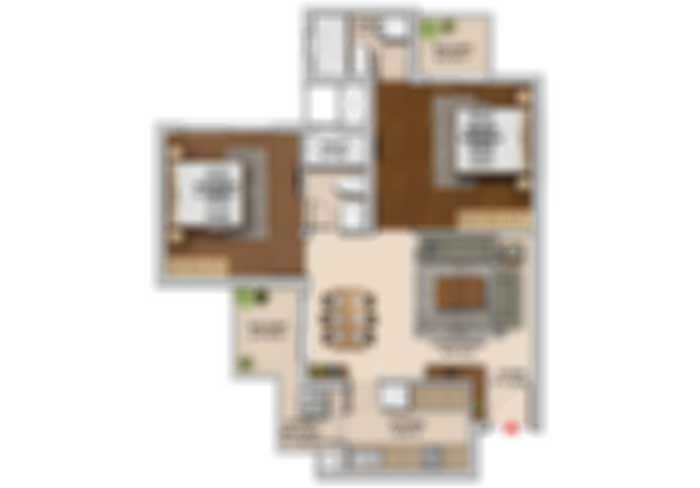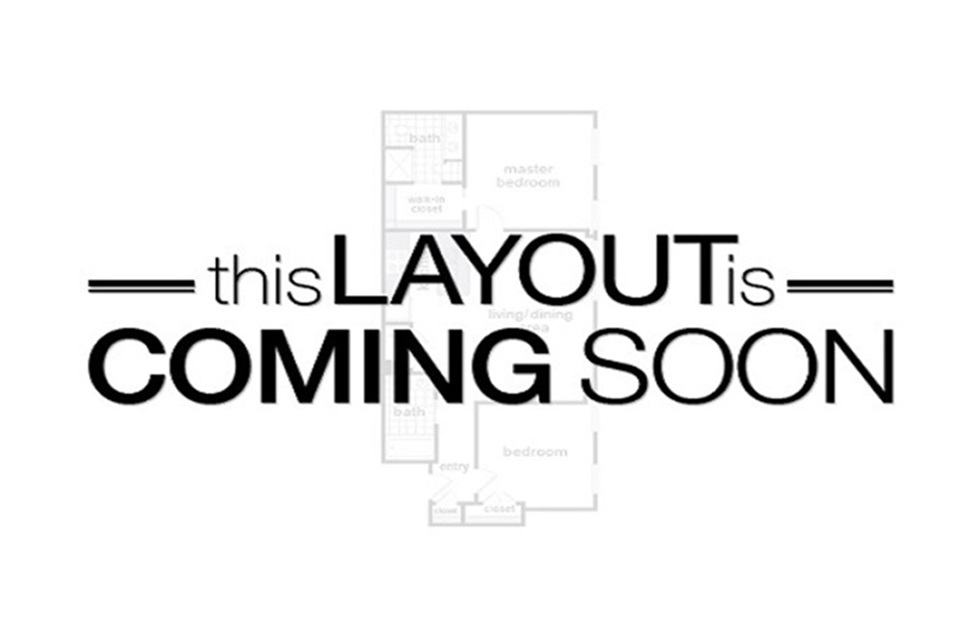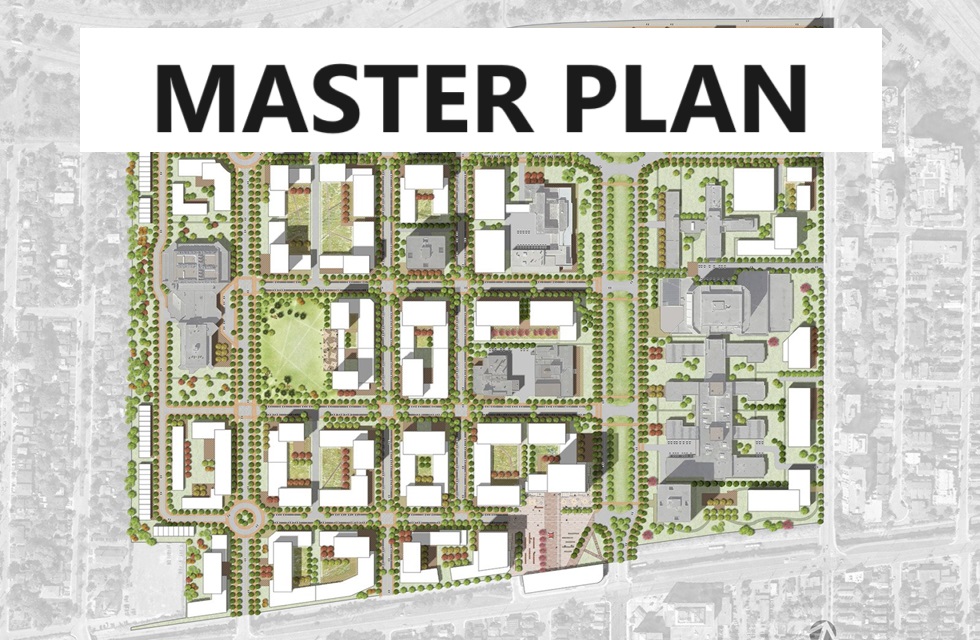Leafy Delight
Starting from On Request
Hoskote, Bangalore
Luxury Apartments
Project RERA Number - Coming Soon!


Hoskote, Bangalore
Luxury Apartments
Project RERA Number - Coming Soon!
Leafy Delight is a proposed gated community of luxury apartments planned in Hoskote, Bangalore, developed by Leafy Realty. The project aims to combine spacious layouts with integrated smart home features, with an emphasis on practical planning, natural light, and ventilation. The development program prioritizes liveability through larger room dimensions, generous living and dining areas, and floor-to-ceiling glazing in key spaces where feasible. Residents are expected to have options for east- or south-facing 67 apartments to align with individual Vastu preferences, subject to final architectural configurations. The apartment mix and tower configuration are planned to support views, daylight, and privacy, with a site layout that leaves sufficient open areas for circulation and landscape.
3 BHK Apartment at Leafy Delight Hoskote planning is intended to provide clear zoning of living, dining, kitchen, and bedroom areas, reducing circulation wastage and accommodating storage and service needs. Select configurations will be offered with east-facing and south-facing primary entrances or living frontages to accommodate Vastu preferences. Corner units and higher floors are planned to use glazing and balcony placement to optimize daylight while mitigating glare and heat gain through shading devices and material choices.
The kitchen layout is described as modern and modular, with an emphasis on ergonomics, storage, and durable finishes. The design proposes a large kitchen footprint with a breakfast bar and adjacency to a formal dining area for functional flow. Provisioning is planned for stainless steel appliances, dual sinks, a dishwasher point, and a utility zone for a washer-dryer. Upper and lower cabinets will be designed to maximize storage with attention to easy-access modules and corner utilization.
Bathrooms at Leafy Delight Homes are planned with contemporary fixtures and a focus on ventilation, moisture control, and safety. Provisions include exhaust fans, geyser points, and anti-skid flooring in wet zones. Master bathrooms in select units may be configured to include dual vanities, separate shower enclosures with the option of steam fittings, and space planning for a jetted tub or Jacuzzi-style feature subject to structural and plumbing feasibility. Family configurations such as Jack-and-Jill bathrooms may be offered in larger typologies for efficient access between bedrooms.
The bedroom design intent emphasizes comfortable dimensions, wardrobe planning, and orientation for light and privacy. Master suites are planned with higher ceilings where tower design permits, with glass doors or large windows to encourage daylight and outward views. Floor-to-ceiling windows may be included in select frontages, with thermal and acoustic performance addressed through glazing specification and shading. Secondary bedrooms are designed to be efficient and adaptable for children’s rooms, guest rooms, or home offices. The living and dining areas aim to prioritize usable wall lengths for furniture, clear circulation paths, and connection to balconies for cross-ventilation.
The flooring approach targets a balance of durability, maintenance, and aesthetics. Specifications outlined include premium vitrified tiles in primary living areas, engineered or hardwood flooring options for bedrooms in select units, and tile or stone finishes for kitchens and bathrooms. Marble or granite may be used in designated spaces subject to the final specification package. Anti-skid tiles are planned in bathrooms and other wet-use areas to enhance safety. Skirting, thresholds, and transition profiles will be detailed to maintain a clean visual line and reduce trip points.
The architectural concept is oriented around spaciousness, natural light, and connected common areas. High ceilings and full-height doors are proposed in key spaces to create visual continuity. The building massing and setbacks are intended to leave ample open areas for movement, planting, and communal use, with landscape planning designed to integrate shade, seating, and pedestrian-friendly circulation. Color schemes and surface finishes will be selected to age well in Bangalore’s climate while providing a calm interior palette that accommodates a range of furniture styles. Artwork, accent walls, or curated interior themes may be available as optional upgrades rather than standard inclusions.
Apartments at Leafy Delight Hoskote Bangalore are expected to include digital door locks in select units, app-based control provisions for lighting and climate in key rooms, and compatible wiring or hubs for integration with popular smart ecosystems. Safety systems, including fire detection and suppression as per code, will be integral to the building design. Lift planning, security access control, CCTV coverage of common areas, and structured cabling for high-speed internet will be addressed at the building level. Energy efficiency will be pursued through LED lighting in common areas, water-saving plumbing fixtures, and appropriate insulation or reflective materials where useful, with metering arranged to encourage responsible consumption.
Leafy Delight Hoskote places it within the broader East Bangalore growth corridor. This geography benefits from access to Old Madras Road and connectivity toward Whitefield, ITPL, and Hope Farm Junction. Daily commute options include arterial roads linking to the Outer Ring Road, with onward access to major IT and commercial clusters. Metro rail expansion across the eastern belt of the city continues to improve last-mile connectivity to employment and social infrastructure hubs; residents will be able to leverage existing Purple Line connectivity around Whitefield and KR Puram and use road links to reach stations until any further extensions reach the vicinity.
The Hoskote and East Bangalore belt offers access to IT employment hubs in and around Whitefield, with International Tech Park Bangalore and other technology campuses reachable by established road networks. Education institutions ranging from primary schools to higher education colleges are distributed across Whitefield, KR Puram, and adjacent micro-markets. Healthcare is served by multispeciality hospitals within driving distance, and large retail centers on the Old Madras Road and Whitefield axis provide shopping, dining, and entertainment choices.
| Situated in Hoskote, Bangalore | Developed Across Wide Acre Of Land Area |
| Close Proximity To The Nearby Area | Expansive area of approx. various Sq. Ft. |
| Developed by Leafy Realty | 5 Star Clubhouse with World-Class Amenities & Facilities. |
| Spacious Bedroom Sizes | Fully-Loaded Apartments with best in class Specifications |

| Type*** | Area in Sq.ft.*** | Price (in )*** |
| 0 | View Unit Size | View Unit Price |


